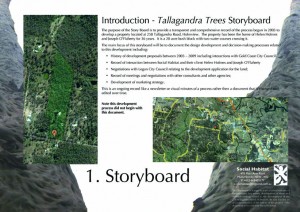Holmview, near Beanleigh SE Queensland, 2008-2010
This was a proposed scheme to develop a unique village of around 500 people in the heart of a suburban wasteland. It was set on 20 acre bush block on the edge of Beenleigh that was rezoned for suburban development in 2003. All of the land around it was bought up by large suburban tract housing developers. The owners of this block had wanted more, they were interested in environmental sustainability and more communal housing types such as co-housing. They spent considerable time and resources investigating various proposals. They initially engaged Social Habitat to investigate a way to achieve their aims, when no other proposal had been viable to date. The scheme we proposed was a community title MicroEnterprise Village.
If you want more information press the two links below.
TT Scoping Study
Tallagandra Trees Story Board
Proposed Development Scheme included:
Residential
- 27 x L Shape 3 Bedroom Courtyard Houses
- Cluster Terrace Style Dwellings
- – 24 x 3 Bedroom Dwellings in clusters
- – Up to 48 x 2 bedroom units in clusters
- Up to 50 1 or 2 bedroom units around piazza (could be up to 4 storey)
Virtually all residences include provision for home based business in or near dwelling up 45sqm per dwelling.
Commercial
- Retain 2 existing dwellings possibly convert them to a training/meeting facility and the other as a Cafe/restaurant
4 Special commercial properties could include:- Multidiscipline Medical Centre
- Veterinary Hospital
- Retail Plant Nursery

